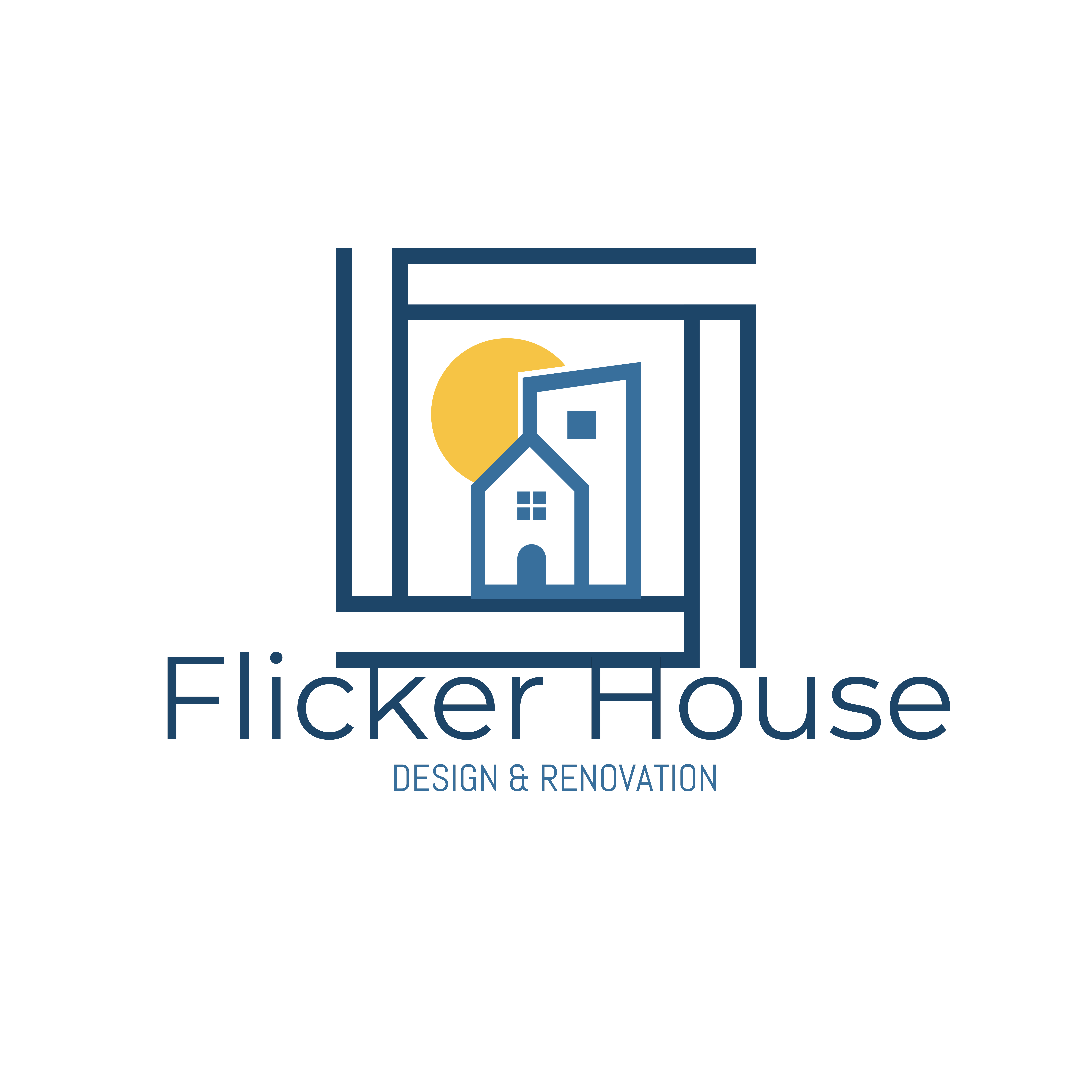Renovations

Kitchen After the Update
Maximizing the space by moving the bathroom entrance from the back wall and wrapping the cabinetry and counters around really added to the storage and functionality of the space! We were able to get a large double farmhouse sink and full sized appliances into this space thanks to a floor plan re-design. The narrow width shelving and cabinetry on the other side provide even more storage space along with a great place for a coffee bar and displaying cute dishes!
Kitchen Before
This was really a sad, inefficient space that made it extremely tough to work in. No dishwasher, a door into a bathroom at the end (ew, cooking next to a toilet) and you had to step to the side to open the oven door.

Trading 70's Vibes for Cottage Style
A long ago abandoned upper level bathroom with questionable choices like plastic tiles and painted suns on the walls has become a cute cottage-style bathroom that is now functional and pleasant to use!




A Sweet Suite!
Transforming an old upper level apartment in a historic home just made sense in a primarily single family area. Converting a dingy, frankly scary, and non-functional kitchen into a bathroom with a double vanity and a walk-in shower allowed us to create a private and spacious primary suite complete with an electric fireplace and sliding barn door!






Historic Home Family Room Reno
What was once a very neglected rental with aged (in a smoked-in way) wallpaper and an overall feeling of sadness has become a relevant comfortable hang out space for the family! We were able to salvage the original, intricately-placed, historic hardwood floors and vintage fireplace. By adding large cove type crown at the ceiling, we were able to elevate the space and add to the charm and character.
















































